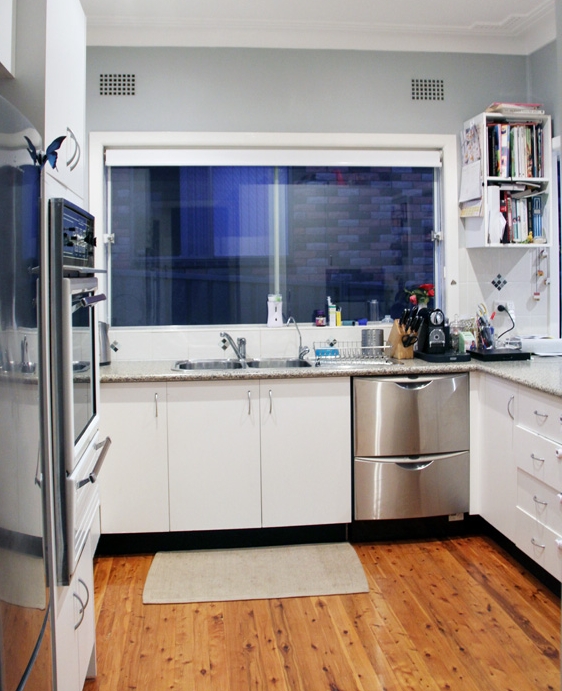I have a fun project to
share with you. The lovely people at IKEA approached me wanting to create a
dream kitchen for a friend. I knew
my friend Diane and her husband have been wanting to re-do their kitchen but
with two small kids to look after and a business to run it isn’t a
project they could do themselves and so I nominated them for the IKEA Dream
Kitchen project. Over the coming weeks Diane’s family will document the process
from demolition of their old kitchen, design of her dream kitchen, to the installation
of the new kitchen. If you have ever wondered what is involved in the process I
will be sharing with you all the details here.

Diane describes herself as a mother, a wife, a friend, a business woman, a dreamer of all things beautiful. She used IKEA’s new Selector tool to design her new kitchen that I will share with you over the coming weeks. I asked Diane a few questions about her dream kitchen and current kitchen. These photographs are of her current kitchen.

Diane describes herself as a mother, a wife, a friend, a business woman, a dreamer of all things beautiful. She used IKEA’s new Selector tool to design her new kitchen that I will share with you over the coming weeks. I asked Diane a few questions about her dream kitchen and current kitchen. These photographs are of her current kitchen.

What would your dream
kitchen look like?
Diane: My dream kitchen would be a big, white, open space roomy kitchen with
shaker style cabinets, Carrara marble bench-tops, glass fronted cupboards,
stainless steel appliances, chrome taps and an overhead pendant.

What doesn’t work for you
in your current kitchen?
I currently have the total opposite, no shaker cabinets, no marble,
no glass and an ancient oven and cooktop with not much work space and I can't
store and organise my kitchen the way I like.
We are not renovating anytime soon to make space for my roomy dream
kitchen but I'm looking forward to creating a fresh and stylish kitchen in the
space I have and with the look I like.
What features are you
hoping to have in your new kitchen?
I want to have clean lines, so I'm hiding my microwave inside a
cupboard because it's only used for heating up. I don't like looking at the
fridge from my lounge so it's moving to the side and I want to access things
more easily than I do today.
Next on The IKEA Dream
Kitchen Project series: In-store planning















